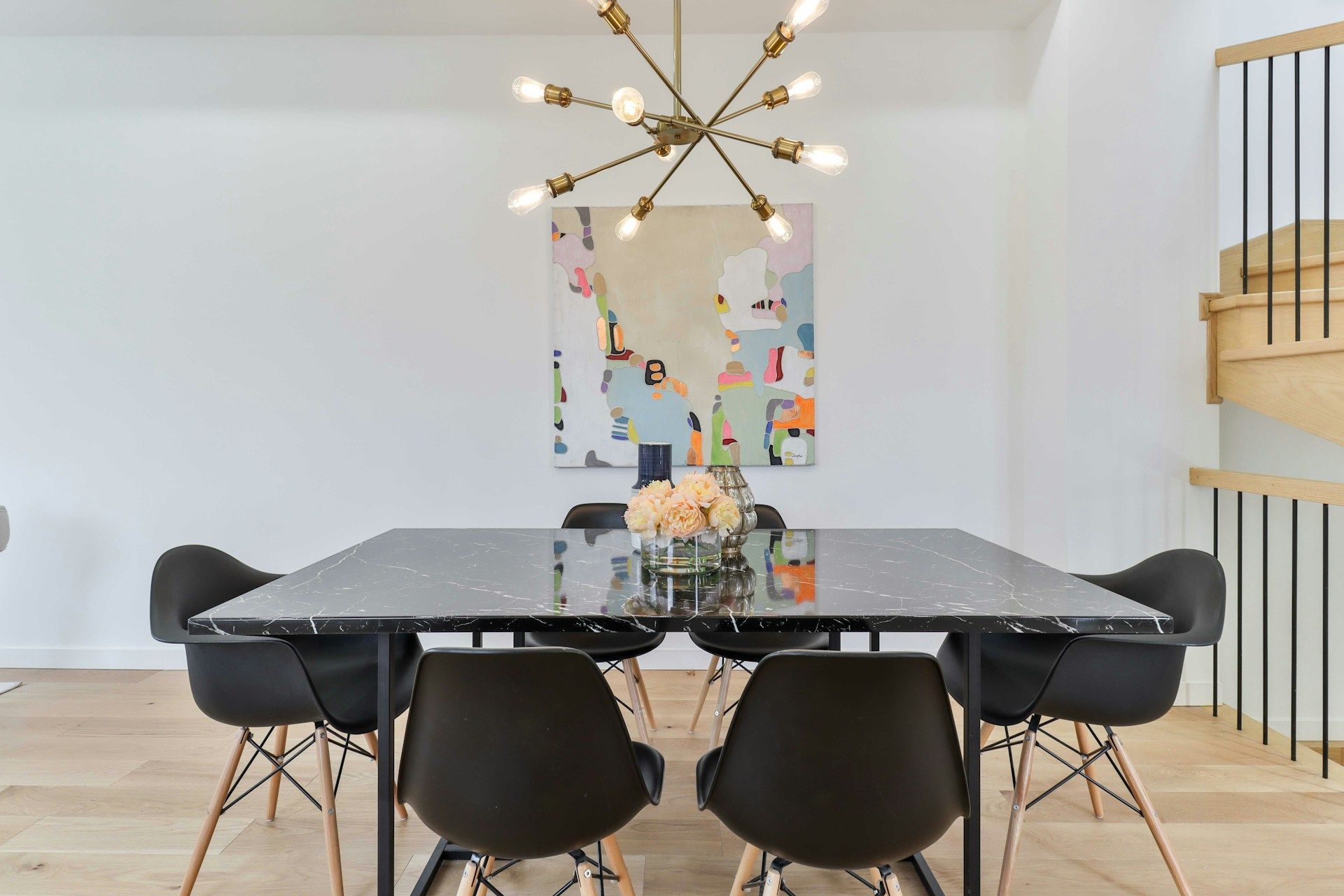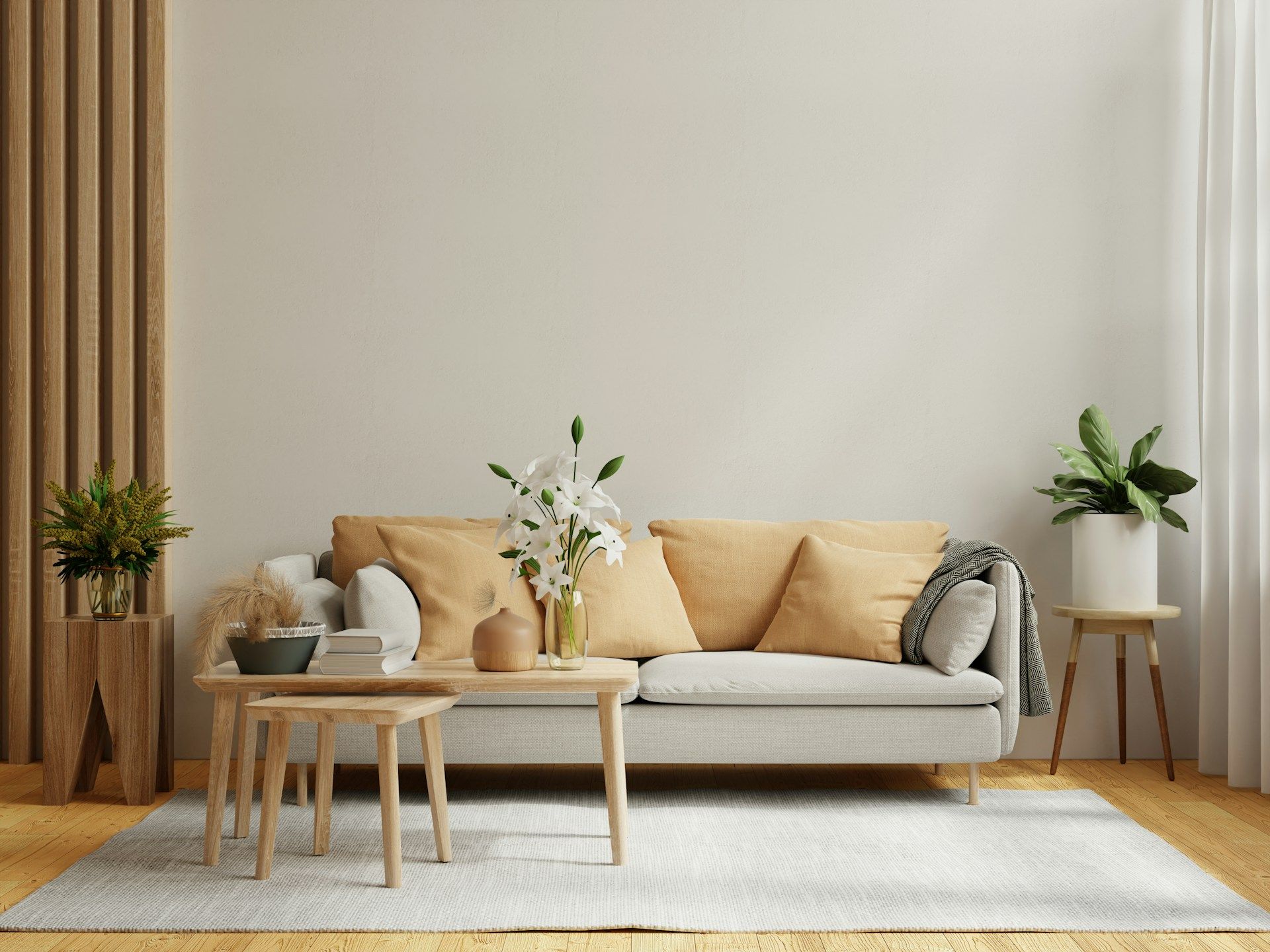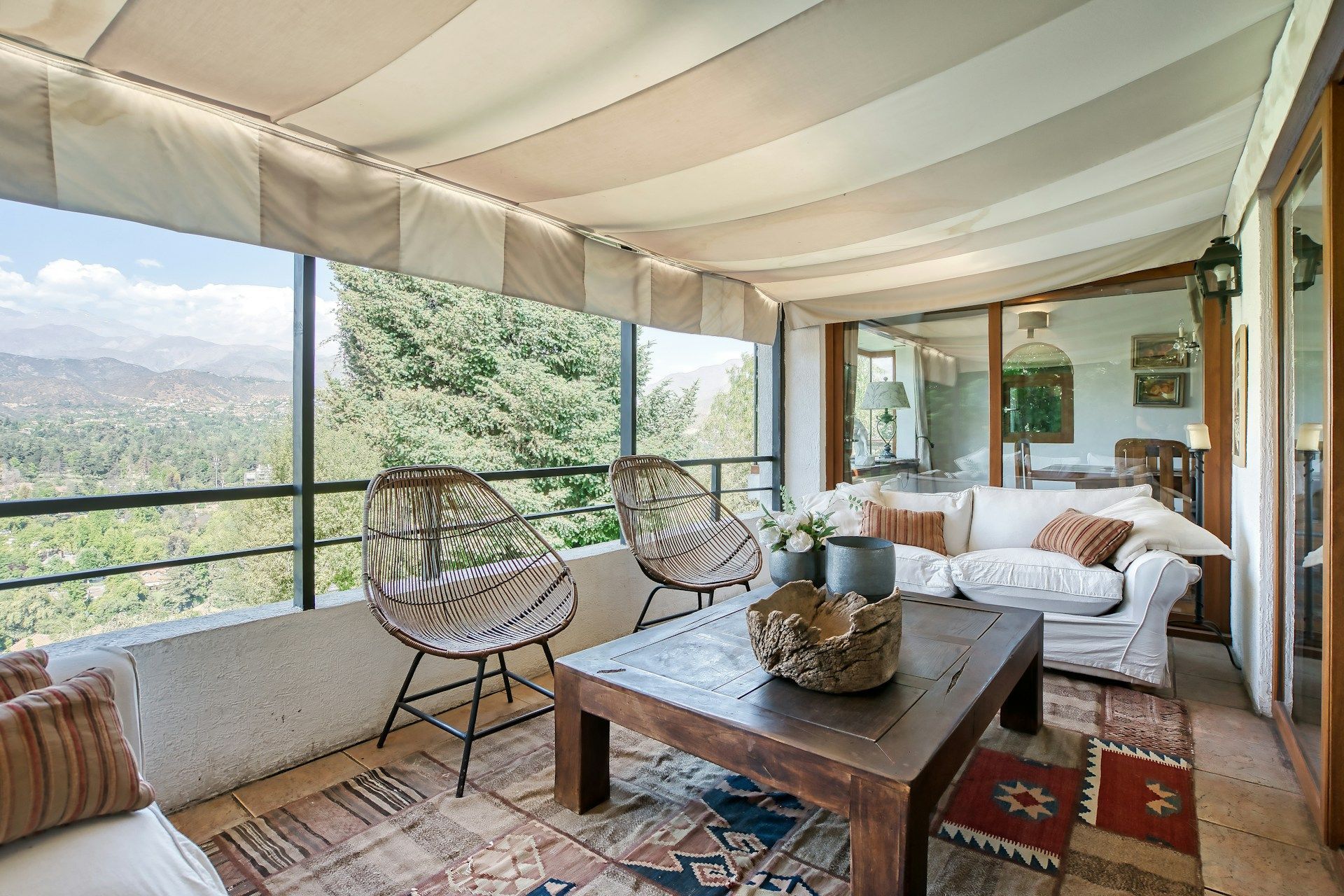Dining Room Table Placement Tips for Unusual Room Shapes
Trying to figure out how to place a dining room table in a non-standard shaped room can turn into a real challenge. Whether the space feels too narrow, has odd corners, or blends into another room without clear boundaries, making things both functional and nice to look at takes some planning. It’s even tougher when there are windows, doorways, and walkways to work around. But with the right approach, you can find a layout that works for your home and feels right every time you sit down to eat.
Placing dining room furniture sets the tone for how the space gets used from meals and homework to board games and family chats. That’s why it’s worth putting some careful thought into where everything goes. When the table fits the room properly, traffic flows better, guests feel more comfortable, and you get a setup you're proud to show off. The good news is, even quirky spaces can look great with the right plan. It all starts with knowing what you're working with.
Assessing Your Dining Room Space
Before you shift furniture around or go shopping for something new, you’ll want to get a clear picture of your room’s layout. That means pulling out a measuring tape and giving yourself time to take stock of the entire space. Knowing your exact dimensions helps you pick the right dining room furniture sets and avoid last-minute frustrations.
Look at the length and width of the room. Then, measure anything built into the space like fireplaces, closet doors, or posts that can’t be moved. Don’t forget to account for windows and the way doors swing open. Those elements all shape where your furniture can actually go.
Here are a few tips that’ll help when you're evaluating your space:
- Measure from wall to wall, but also leave space for pull chairs and walking paths. A good rule is to keep at least 30 to 36 inches between the table edge and the wall or furniture behind it.
- Think about how the room connects with other areas. If it leads directly to the kitchen or living room and you use it as a pass-through, keep that movement in mind.
- Notice which layout your lighting favors. If your chandelier is centered on the room, you’ll probably want your dining table to match that placement.
- Check how sunlight enters the room and when. You might want to avoid placing seats that face directly into bright sunlight during mealtimes.
One example is when a family in Owensboro has an open-concept design but wants to create a cozy dining setup without hemming in foot traffic. They could use a rectangular table along one wall and add a long bench seat instead of individual chairs on one side. That keeps it functional and gives the space a natural route to other parts of the house.
Taking the time to measure and think through these details early on saves trouble later. It also sets you up for the next step figuring out the kind of layouts that work for trickier room shapes.
Creative Layouts For Different Room Shapes
Not all rooms fit into a neat square or rectangle. Some are narrow, others may have weird angles, and some flow right into a kitchen or living area with no clear border. Instead of forcing a traditional layout to work, it helps to match your dining table arrangement to the shape of the room.
Here are a few layout ideas based on different room shapes:
- Narrow Rooms:
Stick with a long rectangular table and slim chairs. Avoid bulky furniture. Keep the table centered lengthwise and place art or mirrors on the longer walls to draw attention across the space.
- Square Rooms: A round or square table works well here. It keeps things balanced without wasting corner space. A central table with even seating on all sides works best visually and functionally.
- Open-Concept Spaces: Use furniture placement to define the dining area. A rug centered under the dining table creates a natural border. You can also use lighting or a buffet against one wall to frame the zone.
- L-Shaped Rooms: Tuck the dining set into the shorter portion of the L to create a cozy nook. Or if it’s bigger, anchor the longer side with a rectangular dining table and let chairs follow the length.
- Angled or Hexagonal Areas: Go with adaptable tables like oval or round styles which make better use of unusual spots. Round tables especially help soften angles so the space feels less sharp and awkward.
Rooms with irregular shapes don’t need to be frustrating. With thoughtful planning and the right style of dining room furniture sets, any space can be turned into a clean, comfortable place where people want to gather. The next step is making sure those layouts stay useful and visually appealing even when guests come over or the seasons change.
Maximizing Functional And Visual Appeal
Once you've mapped out your floor plan and figured out a layout that works with the shape of your room, the next step is making sure the space not only works well but also looks good. A great dining room feels effortless, but behind that feeling is careful planning that keeps both beauty and use in balance.
Start with how people move through the space. The flow from one area to the next should feel smooth. No one should have to sidestep a chair just to get to the kitchen or another room. This is important in homes where the dining space connects directly to another room. Making sure there's enough space between the table and walls or other furniture pieces helps with this. When chairs are pushed back, people should still be able to walk around without a problem.
Here are a few tips to keep both function and style in check:
- Keep chairs spaced evenly and avoid crowding the table, especially in narrow areas.
- Choose chairs with open backs if you want to make a tight space feel more open.
- Stick to a consistent color palette to avoid too much visual noise, especially in open-plan rooms.
- If the table is large or asymmetrical, balance things out visually with a bold light fixture, large wall art, or an area rug.
- For corners or unused walls, consider low-profile storage options like buffets or benches with drawers to keep things tidy.
Lighting plays a big role too. If your dining area doesn't get much natural light, place a mirror where it can reflect sunlight during the day. For evening meals, combine overhead lights with a couple of lamps or sconces for a soft, layered glow.
The goal is to blend comfort with intention. You want people to feel relaxed as soon as they step into the space, without bumping elbows or weaving around furniture to sit down.
Choosing The Right Dining Room Furniture Sets
When the shape of your room is already working against you, the last thing you need is a piece of furniture that makes things worse. Picking dining room furniture sets that suit your layout can make a big difference. Rather than forcing a traditional table into an unusual shape, think about pieces that serve the space and make the most of every inch.
If your dining area is small or oddly shaped, an extendable dining table gives you day-to-day flexibility and room to grow when guests are over. Drop-leaf tables are great too. One side can stay down when the space is tight, then swing up when needed. In open-concept spaces, rectangular or oval tables often work better than round ones because they give the room more visual structure.
Here’s what to think about when choosing dining sets for different room layouts:
- Measure your space, but also consider how many people regularly sit down to eat. Pick a table sized for everyday use, with the option to expand.
- Go for pieces with clean lines or thinner legs if the room is tight. Heavy, bulky furniture can shrink a space visually.
- Match the furniture style to your home’s overall design. In Owensboro homes where farm-style or traditional decor is common, wood tables with soft finishes can blend seamlessly.
- Choose seating that fits under the table easily, especially if walkways are close. Benches are a smart pick for corners or walls where chairs might bump into something.
- Think about materials. If your dining area doubles as a workspace or craft station, surfaces that wipe clean easily will come in handy.
The dining set should serve your routines, not create more work. When you pick the right scale, shape, and finish, the furniture becomes part of the space’s natural flow. You’ll be able to enjoy meals without squeezing in or worrying about clunky chairs getting in the way.
Bringing It All Together for a Cozy Dining Space
Even rooms with quirky shapes can become cozy, inviting places when you're working with the right furniture and layout. By stepping back and studying your space before buying or arranging anything, you build a setup that doesn't just look good in pictures but works in real life. From measuring your room carefully to choosing pieces built for flexibility, every step helps put function and comfort on equal footing.
The key is figuring out what feels natural and easy, then working the furniture around that. Whether your room looks like a triangle or just opens right into your living space with no edges, there’s always a way to make it feel intentional. Good design isn’t about perfection. It’s about creating a space where people feel relaxed and at home the minute they sit down.
To turn any tricky layout into a comfortable place for meals and gatherings, browse our collection of
dining room furniture sets at Owensboro Furniture. You'll find pieces that fit your space just right, no matter the shape or size.



